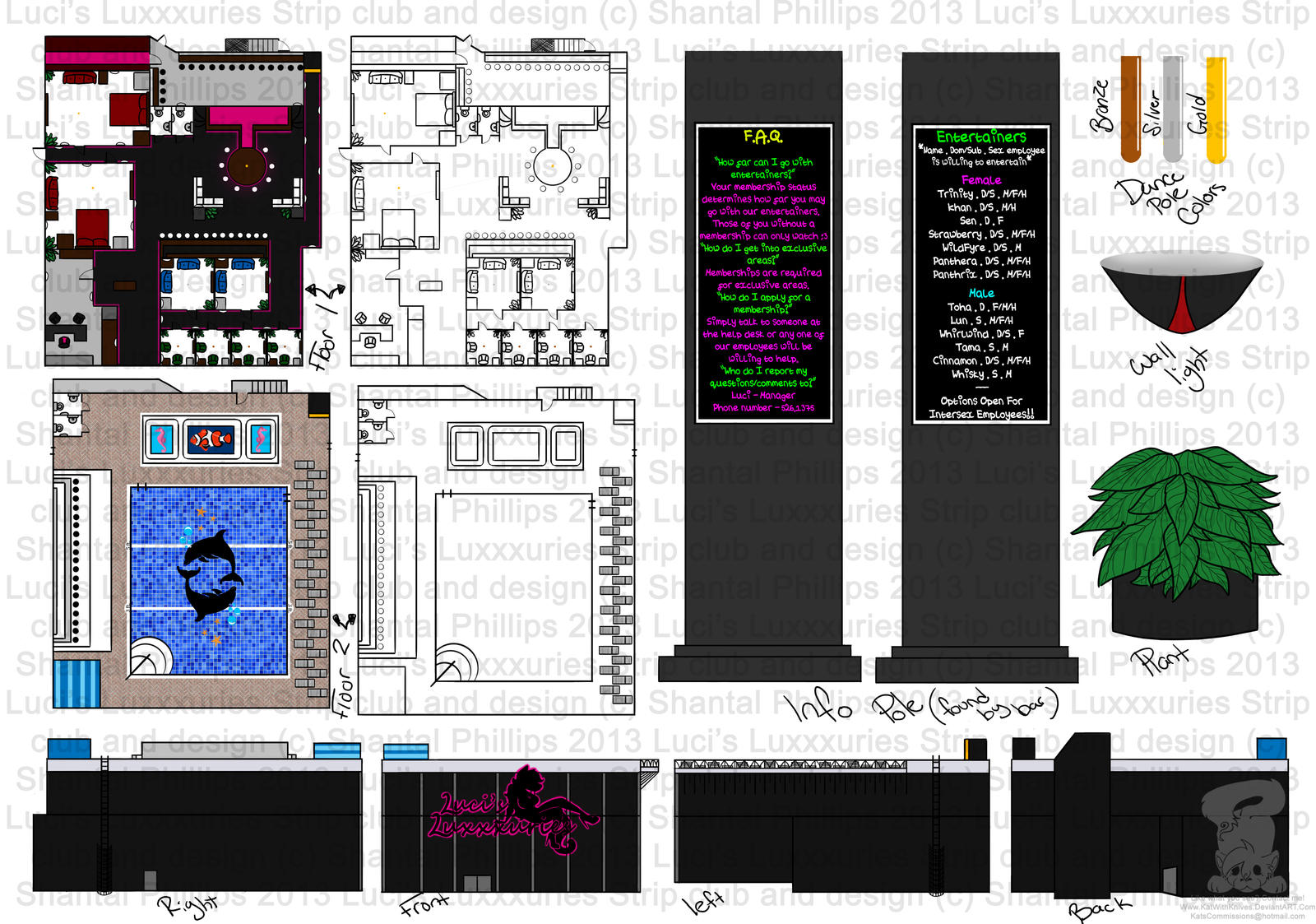Deviation Actions
Description
I wasnt going to post this originally but I put too much work into it not to.
So yes, the strip club.
On the top left hand corner you can see the color and inks only of the first and second floor. There are 3 exclusive room colors in the club and 4 different membership statuses.
- Green rooms, the smallest private rooms, are for bronze members and have a bronze pole in them. Bronze members may only get private shows in this room and arent allowed touching.
- Blue rooms, the medium sized rooms, are for silver members and have a silver pole in them. Silver members may touch their entertainers but are not allowed to do anything sexual.
- Red rooms, the largest sized rooms, are for Gold members and have a gold pole in them. Gold members may do any activity (as long as entertainer agrees) with a limit of 2-3 partners.
The entire second floor of the building is for Platinum members only. Platinum members may do any activity (as long as entertainer agrees) with no limit on partners.
The info pole is located across from the bar on the first floor.
I think everything else is pretty self explainitory. If you have questions just ask.
And yes, for those of you that threw their characters up as extras, those are the characters that will appear after the comic.
Seeing the detail you poured into this, I have to say it looks great! One can only imagine what things would be going on in those lounges and toilets! XD
Looking at the plans from an architectural point of view, though, I have to say I would be sceptical that the club would pass a fire safety inspection. Three exits on the ground floor is far too few for a building of its size, especially considering the fact that two of them have only half the capacity of the main entrance, and the fact that there's a 'deathtrap' hallway on one side of the building where there are no exits at all. Also, with such a narrow stairway and two rather doubtful emergency ladders, the top floor would certainly not gain the permission to be exploited at its full capacity!
But that's just the inner nerd in me screaming like hell. XD














![Grems2 Auction [CLOSED]](https://images-wixmp-ed30a86b8c4ca887773594c2.wixmp.com/f/56a823f7-1a39-445c-9404-50cf602ae316/d8wcz57-c89cf3e1-6d2e-42d8-a18b-7e99358651c6.png/v1/crop/w_92,h_92,x_34,y_0,scl_0.15131578947368/grems2_auction__closed__by_lastnight_light_d8wcz57-92s.png?token=eyJ0eXAiOiJKV1QiLCJhbGciOiJIUzI1NiJ9.eyJzdWIiOiJ1cm46YXBwOjdlMGQxODg5ODIyNjQzNzNhNWYwZDQxNWVhMGQyNmUwIiwiaXNzIjoidXJuOmFwcDo3ZTBkMTg4OTgyMjY0MzczYTVmMGQ0MTVlYTBkMjZlMCIsIm9iaiI6W1t7ImhlaWdodCI6Ijw9NDE2IiwicGF0aCI6IlwvZlwvNTZhODIzZjctMWEzOS00NDVjLTk0MDQtNTBjZjYwMmFlMzE2XC9kOHdjejU3LWM4OWNmM2UxLTZkMmUtNDJkOC1hMThiLTdlOTkzNTg2NTFjNi5wbmciLCJ3aWR0aCI6Ijw9MTAyNCJ9XV0sImF1ZCI6WyJ1cm46c2VydmljZTppbWFnZS5vcGVyYXRpb25zIl19.wLFjUxUGs_Q8ocJBjLsyonTiLogH4SR03uc1u1duGZc)












![Weird dog dragon thing [DT]](https://images-wixmp-ed30a86b8c4ca887773594c2.wixmp.com/f/2dc075e3-41de-4301-8b6d-6131c9afe4db/dbinbk7-3585bc88-04c8-475b-976f-de7e036a676f.png/v1/crop/w_184)